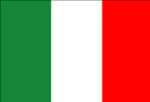网站搜索
建筑翻译
建筑翻译
建筑是构成城市的重要部分,建筑行业与我们的经济,文化,生活息息相关。建筑翻译主要涉到及道路施工、桥梁、交通和房产开发等施工业务相关的技术文档翻译、施工技术说明翻译、图纸翻译、投标书翻译、招标书翻译等相关文件翻译工作。
建筑工程翻译是北京华博译的强项之一,聚集了该领域众多优秀的建筑工程类翻译人才,团队阵容强大,积累了上千万字的建筑工程翻译经验。公司聘用的专家,均拥有十年左右的国有大型建筑行业的专业工作经验,国外工程经历丰富,参与或负责了多个国际承包工程的施工,熟悉工程招投标的国际惯例。目前,北京华博译已成为许多建筑施工单位、建筑设计公司、建筑管理公司和建筑投标、建筑招标的长期建筑翻译服务商。
经过十年的不懈努力,北京华博译现已为建筑行业的翻译积累了相应的专业术语库,以确保准确、专业的建筑翻译,现已与多家知名工程集团、上市公司建立了长期的合作关系。北京华博译始终以翻译质量作为翻译公司发展的基础,并且也以高质量的翻译服务赢得了客户的信赖。
建筑翻译资料
建筑翻译所涉及的领域比较广,专业术语强,主要建筑翻译资料包括:建筑工程、铁路工程、水利工程、道路工程、机场工程建设、体育场馆建设、环境工程、公路建筑业、电站建筑业、隧道桥梁建筑业、码头建筑业、建筑论文翻译、建筑标书翻译(投标书/招标书)、建筑合同、建筑工程设备说明、建筑图纸翻译、建筑书籍等等。建筑翻译案例
气候实验室由主厂房、附属用房及室外设备组成,气候实验室总占地面积约10710㎡,总建筑面积为12923㎡。建筑抗震设防烈度为8度,建筑物主体结构设计使用耐久年限为50年。
The climatic test facility is composed of the main plant, the ancillary building and outdoor equipment. It covers a total area of around 10,710 square meters, with a total floor area of 12,923 square meters. The seismic fortification intensity of the building is 8 degree. The service life of the building's principal structure is designed to be 50 years.
130全机气候实验室 130 full-aircraft climatic test facility为房中房结构,占地面积6906㎡,总建筑面积7648㎡,其中主厂房建筑面积6164㎡,附楼建筑面积建筑面积为1484㎡,
The 130 full-aircraft climatic test facility is built in the structure of "chamber-in-a-building", and covers an area of 6,906 square meters, with a total floor area of 7,648 square meters. Wherein, the main plant covers a floor area of 6,164 square meters, and the ancillary building covers a floor area of 1,484 square meters.
试验厅分为大厅和小厅。大厅为格构式门式钢架结构,跨度为75 m,柱距为12 m,中间部分下弦高度为24 m,吊顶高度为22 m侧墙处下弦高度为14.25 m,吊顶高度为12 m。小厅为格构式钢柱钢网架结构,跨度为30 m,柱距为11.5 m,下弦高度为24 m。吊顶高度为22m。西侧二层附楼为钢筋混凝土框架结构,层高分别为4.5m、3.9 m。小厅两侧设5mX5mX20m(h)排气塔二座。
The test hall is divided into a large hall and a small hall. The large hall is built in the lattice-type portal steel-frame structure, with a span of 75 meters and a column space of 12 meters. In the middle part, the lower chord height is 24 meters; the suspended ceiling height is 22 meters. On the side wall, the lower chord height is 14.25 meters; the suspended ceiling height is 12 meters. The small hall is built in the lattice-type steel column and steel truss structure, with a span of 30 meters and a column space of 11.5 meters; the lower chord height is 24 meters; the suspended ceiling height is 22 meters. The two-story ancillary building at the west side is built in the reinforced concrete frame structure, with the story heights of 4.5 meters and 3.9 meters, respectively. Two exhaust towers (5 m x 5 m x 20 m (H)) are set on both sides of the small hall.
130a消防及淋雨试验设备用房贴130全机气候实验室小厅西侧,占地面积393㎡,建筑面积为480㎡,钢筋混凝土框架结构,跨度为(10+10)m, 柱距为6m,层高为:地上5.4m,地下4.5m。500m3及100 m3室外水池各1个,1000 m3室外消防水池2个。
The 130a fire protection and rain test equipment room is laid in the west of the small hall of the 130 full-aircraft climatic test facility. It covers an area of 393 square meters, with a floor area of 480 square meters. It is built in the the reinforced concrete frame structure, with a span of (10+10) meters and a column space of 6 meters. The overground story height is 5.4 meters; the underground story height is 4.5 meters. There are two outdoor pools, with areas of 500 cubic meters and 100 cubic meters respectively, and two outdoor fire protection pools, with an area of 1,000 cubic meters for each.
130b制冷及空调机房贴130全机气候实验室大厅东侧,占地面积2907 ㎡,建筑面积为4291㎡,钢筋混凝土框架结构,跨度为(12+12+10)m,柱距为6m,一层层高为6 m(局部3m),二层层高为8m。
The 130b cooling and air-conditioning room is laid in the east of the large hall of the 130 full-aircraft climatic test facility. It covers an area of 2,907 square meters, with a floor area of 4,291 meters. It is built in the reinforced concrete frame structure, with a span of (12+12+10) meters and a column space of 6 meters. The first story height is 6 meters (3 meters in part); the second story height is 8 meters.
135锅炉房占地面积504㎡,建筑面积为504㎡,钢筋混凝土框架结构,跨度为12m, 柱距为6m,层高为6.8m。
The 135 boiler room covers an area of 504 square meters, with a floor area of 504 square meters. It is built in the reinforced concrete frame structure, with a span of 12 meters, a column space of 6 meters, and a story height of 6.8 meters.

























